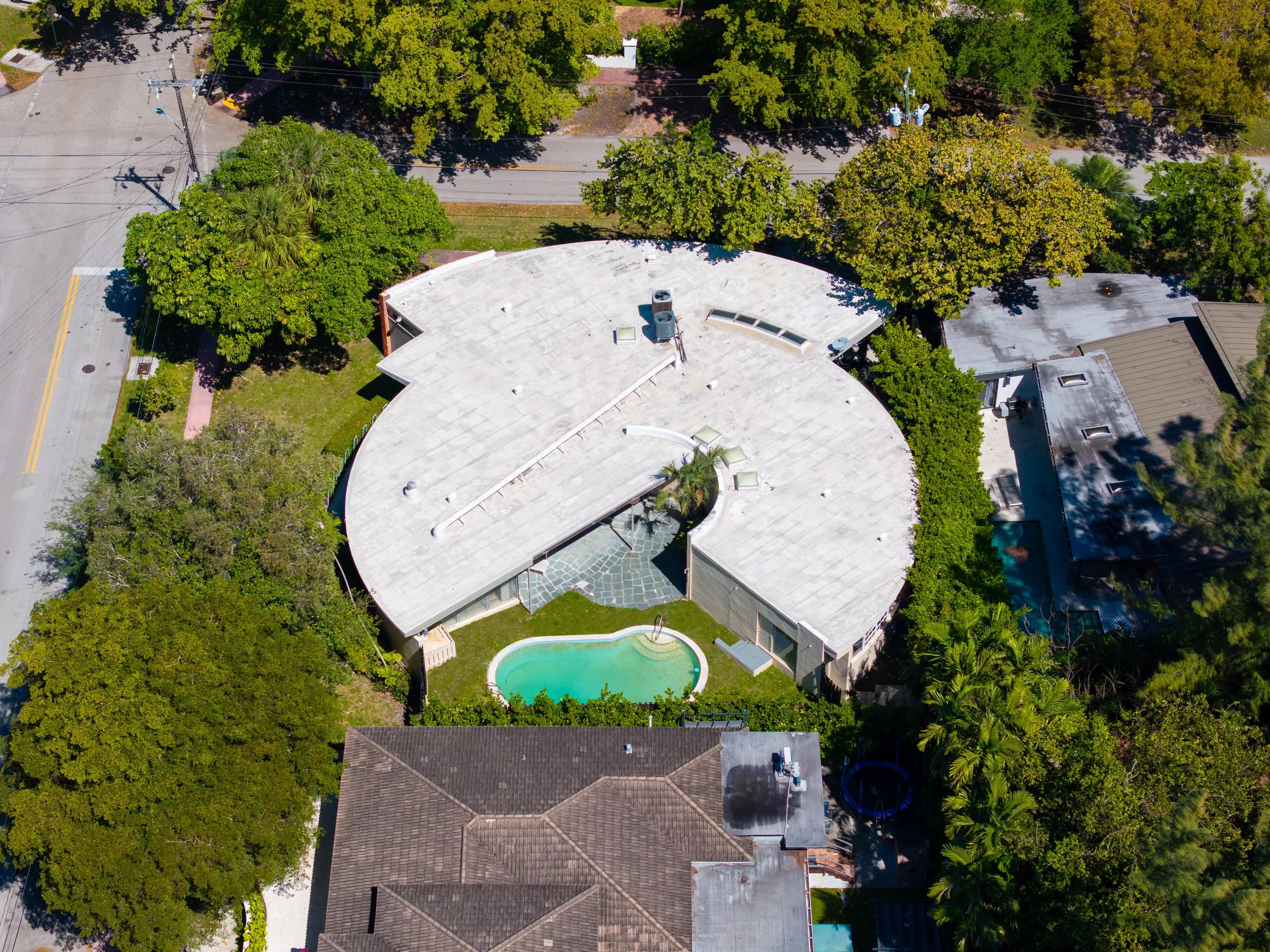
Photo by Elysium Home/@elysiumhome

Audio By Carbonatix
To Felisa Hochheiser, her childhood home was just “the round house on the corner.” But this Miami Beach property – with its sweeping curved shape, high transom windows, and mixed textured facade – would make any MiMo architectural fiend do a double-take.
“Was your house built by Morris Lapidus?” Hochheiser recalls one young man asking when he picked her up for a date in the early ’90s. “He was an architect, and even though he knew this wasn’t going to work out, he was still very excited about the house.”
You don’t need to be an architect to get excited about 4595 N. Michigan Ave. in Miami Beach. In the 1950s and ’60s, Morris Lapidus made a name for himself constructing the glitzy, geometric hotels that came to define Miami’s signature architectural style, including the Fontainebleau, Eden Roc, Nautilus, and Shelbourne.
He didn’t really dabble in residences but made an exception in 1954 and built the circular abode on Michigan Avenue for his friend, Irving Pollack, who owned and operated the Nautilus and Shelbourne hotels. Hochheiser’s parents, David and Arline Reinhard, purchased the five-bedroom, five-bathroom home from the Pollacks for $172,000 in 1978. But following the deaths of their mother in 2017 and father late last year, Hochheiser and her siblings made the difficult decision to put the property up for sale in early March. The current asking price: $3,295,000, down from the original listing of $4.5 million.
“You walk in and you just feel that 1950s midcentury vibe,” realtor Elyse Rosenberg Khoudari tells New Times. “It just needs the right person to buy it, who has that vision that can keep its character but bring it into the 21st Century.”
In 2001, Morris Lapidus, passed away at 98 years old and this is believed to be one of the only single-family homes he ever built. “There’s one on North Bay Road and this is the other one,” Rosenberg Khoudari says. As the listing agent, she has come to appreciate Lapidus’ vision for the property as she shows the house to prospective buyers. “It’s funny; people walk in and think it’s going to be super dark and a fortress based on how it looks from the front, but it’s the opposite,” she says. “I always think I’m leaving the lights on because there’s so much natural light coming in.”
The house is 4,052 square feet with a spacious, flow-through design. It features a sunken living room and double-sided fireplace. The Reinhards, proud of the property’s architectural significance, kept renovations minimal over the years: some flooring and a kitchen renovation in the 1980s. “My mother was very conscious of always keeping the character of the house and not changing it,” Hochheiser says.
“I’m in the real estate industry myself, and I’ve never seen a house like this,” adds Hochheiser’s brother, Jay Reinhard. “My father was always talking about how it was designed by Morris Lapidus. My parents were both very proud of the house.”
From an aerial view, the house looks like “Pac-Man is eating the pool,” Rosenberg Khoudari says, and its curved form is arguably Lapidus’s clearest signature on the property. Whereas other modernists at the time, like Ludwig Mies van der Rohe and Walter Gropius, zigged toward clean, straight lines and a minimalist approach, Lapidus zagged, preferring what he called “an exuberance of motion” in his 1979 book Architecture of Joy. “Don’t use straight lines; use sweeping curves! That brings people in.” Lapidus told New Times in 1993. “They love it!”
“The shape of this property speaks of Lapidus’ total design freedom – that there are no boundaries to what a building shape can be,” explains architecture photographer Paul Clemence, who has a long history photographing Lapidus’ buildings and published South Beach Architectural Photographs in 2004.
“Lapidus would just think of things in a different way,” Clemence explains. “The fireplace is a very Lapidus touch – he is using it to both separate and connect the two areas.”
Though the property has tremendous architectural value, it ultimately lacks the historic preservation status that would keep bulldozers away. Clemence has been all too familiar with this problem throughout his career photographing iconic modern architecture.
“Because these properties are not old enough yet to be considered historic, they end up being demolished,” he explains. “But Lapidus is intrinsically connected to Miami’s built DNA, and it would really be a shame to lose one of his properties here, especially a house when he designed so few of them.”
Hochheiser agrees. She has fond memories of playing football with her brother in the spacious living room and the countless parties her parents hosted for birthdays, graduation, engagements, and Passover over the last four decades. The sunken living room gives the dining area a balcony effect, which, Hochheiser recalls, was where family and friends delivered many heartfelt toasts and speeches. “It would pain me if someone knocks it down,” she sighs, “but that’s the nature of selling.”
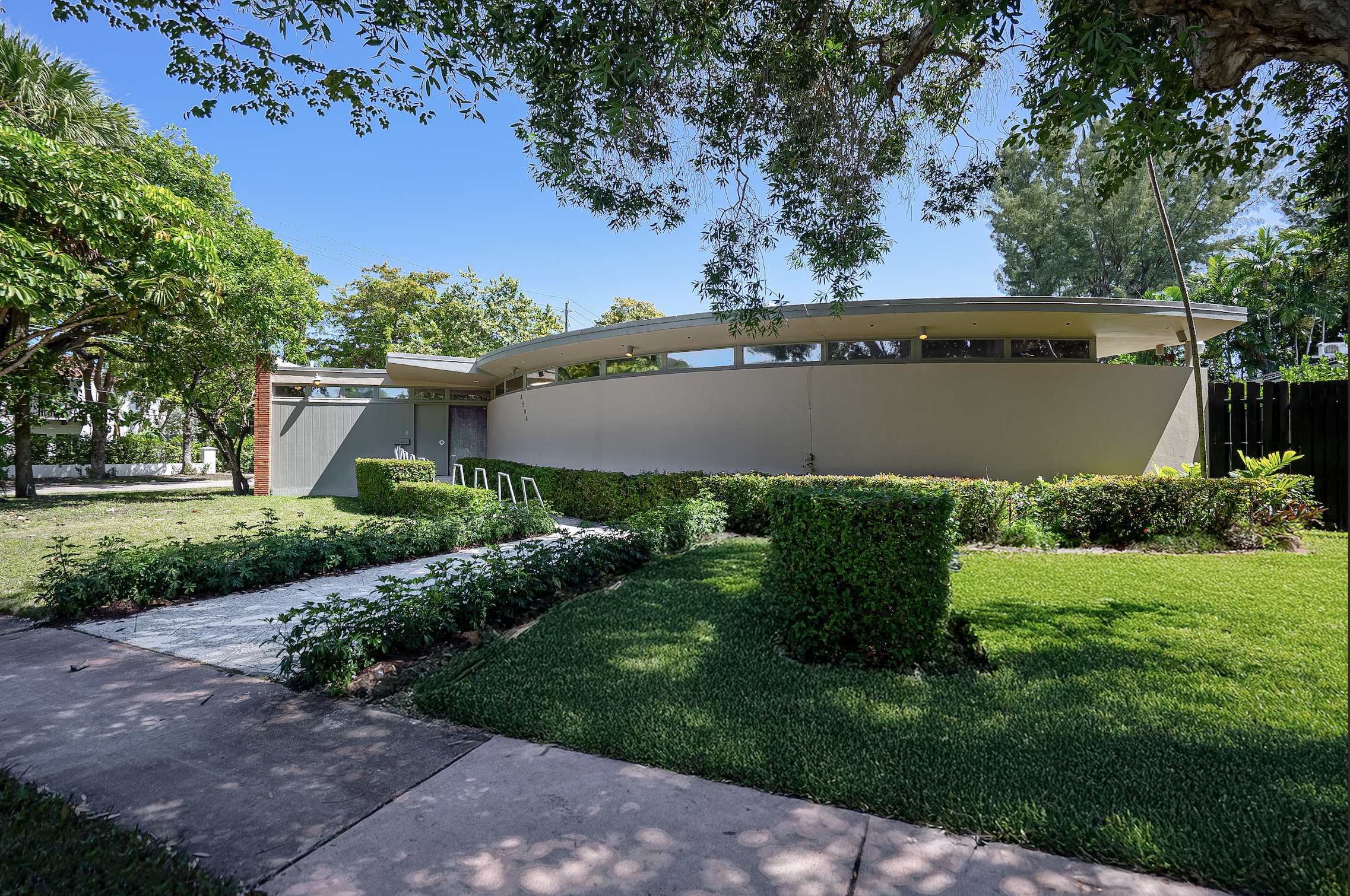
The home features a circular facade.
Photo by Elysium Home/@elysiumhome
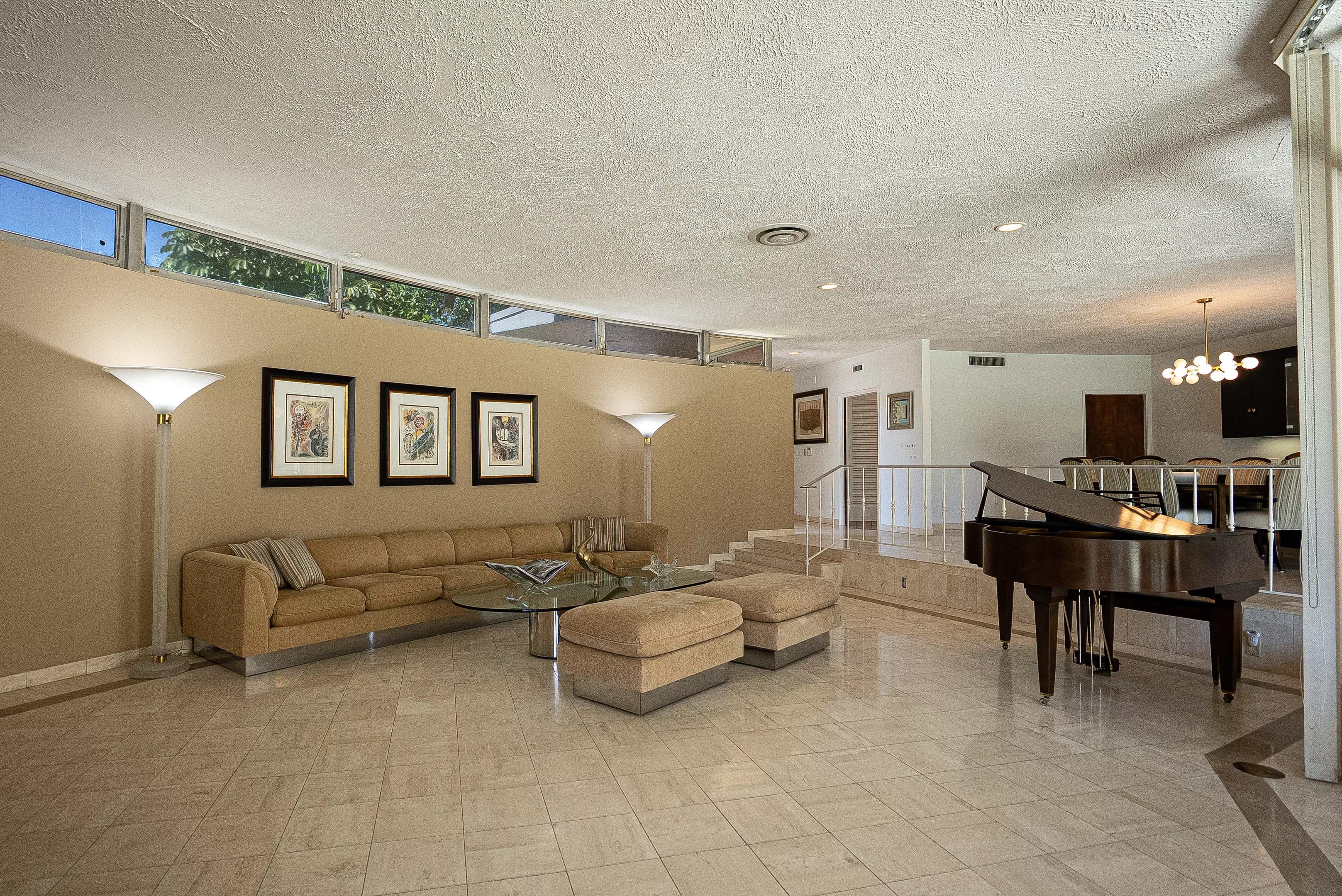
Transom windows bring in plenty of natural light.
Photo by Elysium Home/@elysiumhome
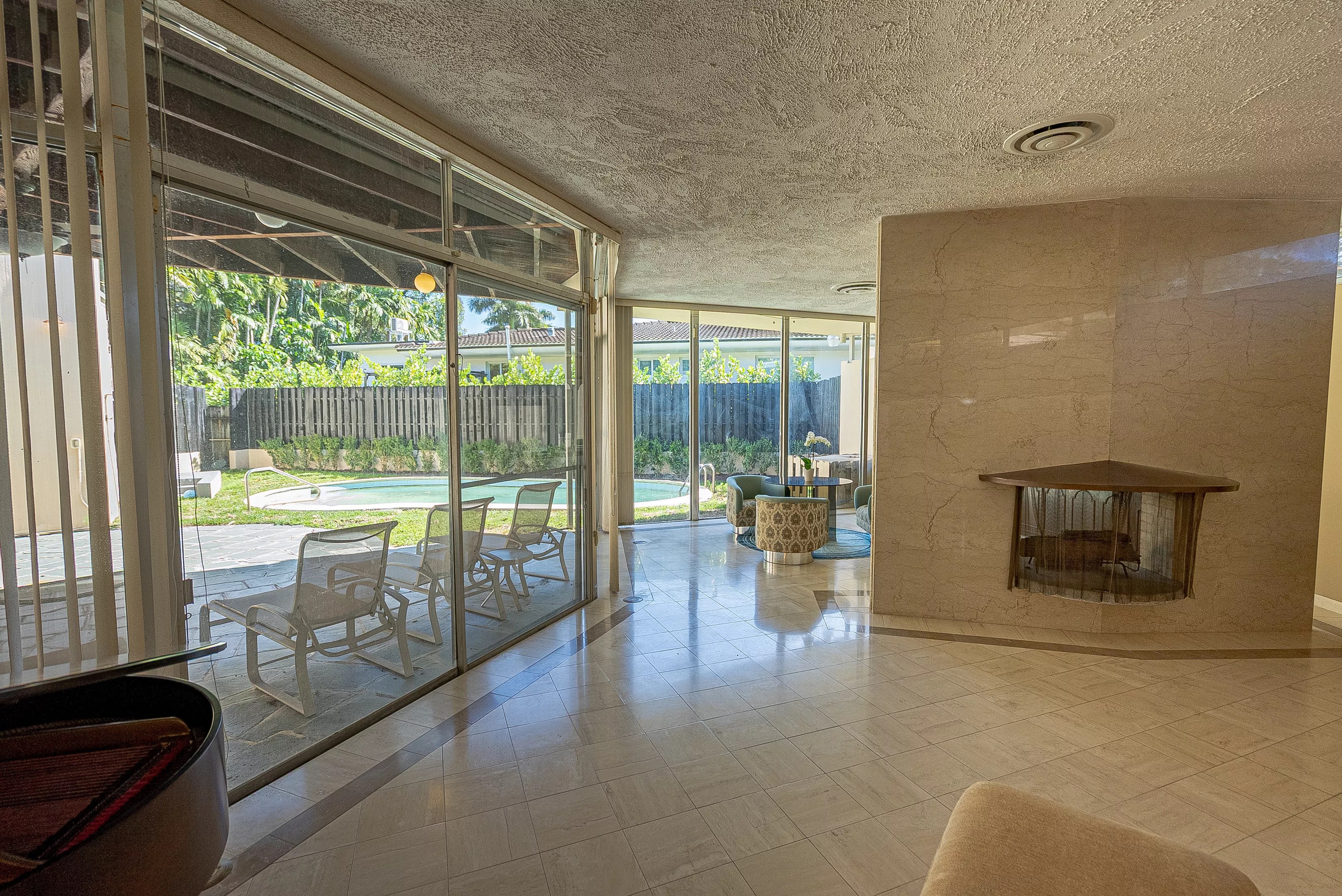
A double-sided fireplace separates the living room and an adjacent seating area, while floor-to-ceiling windows look out to a curved pool.
Photo by Elysium Home/@elysiumhome
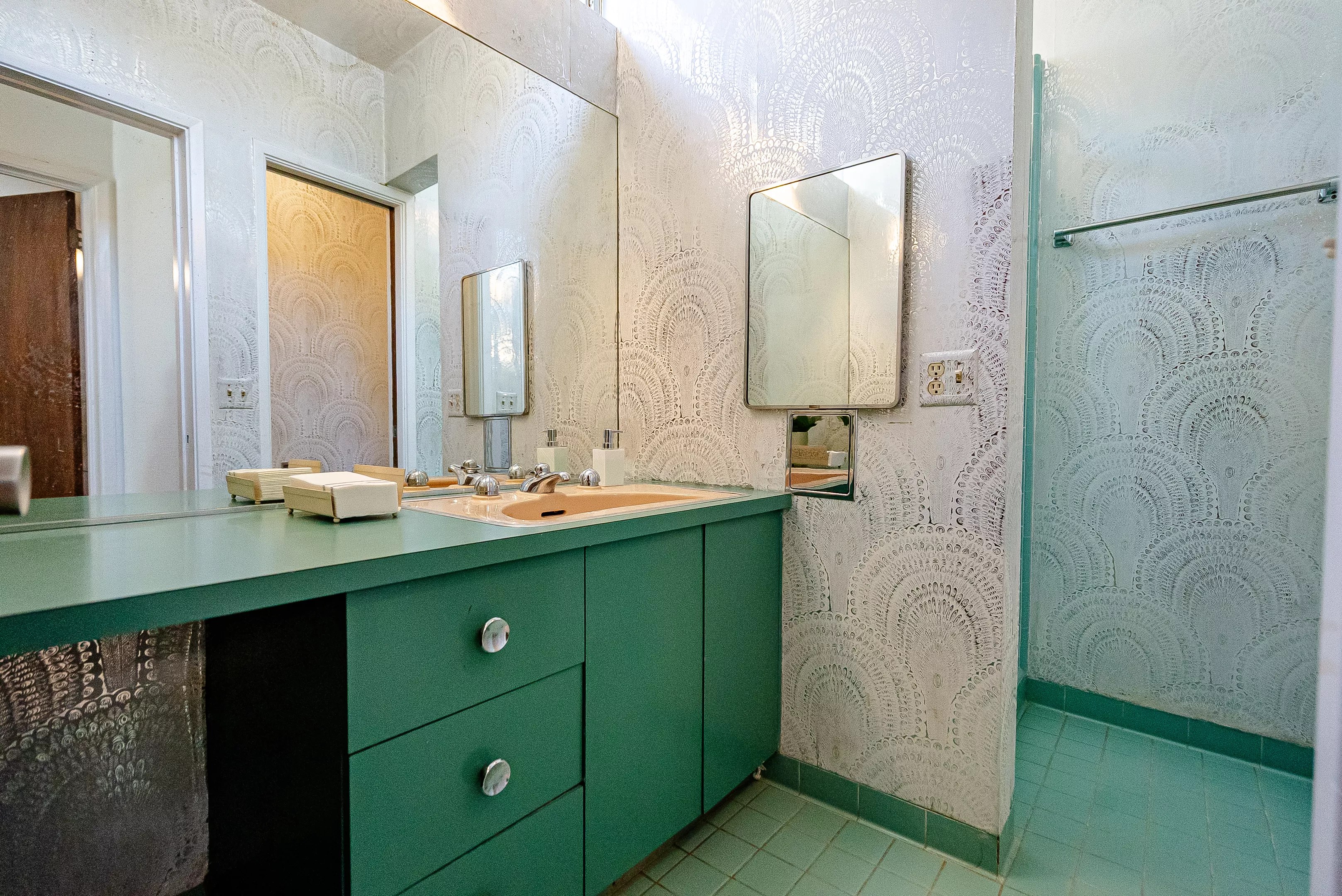
A green bathroom complements the vivid home.
Photo by Elysium Home/@elysiumhome
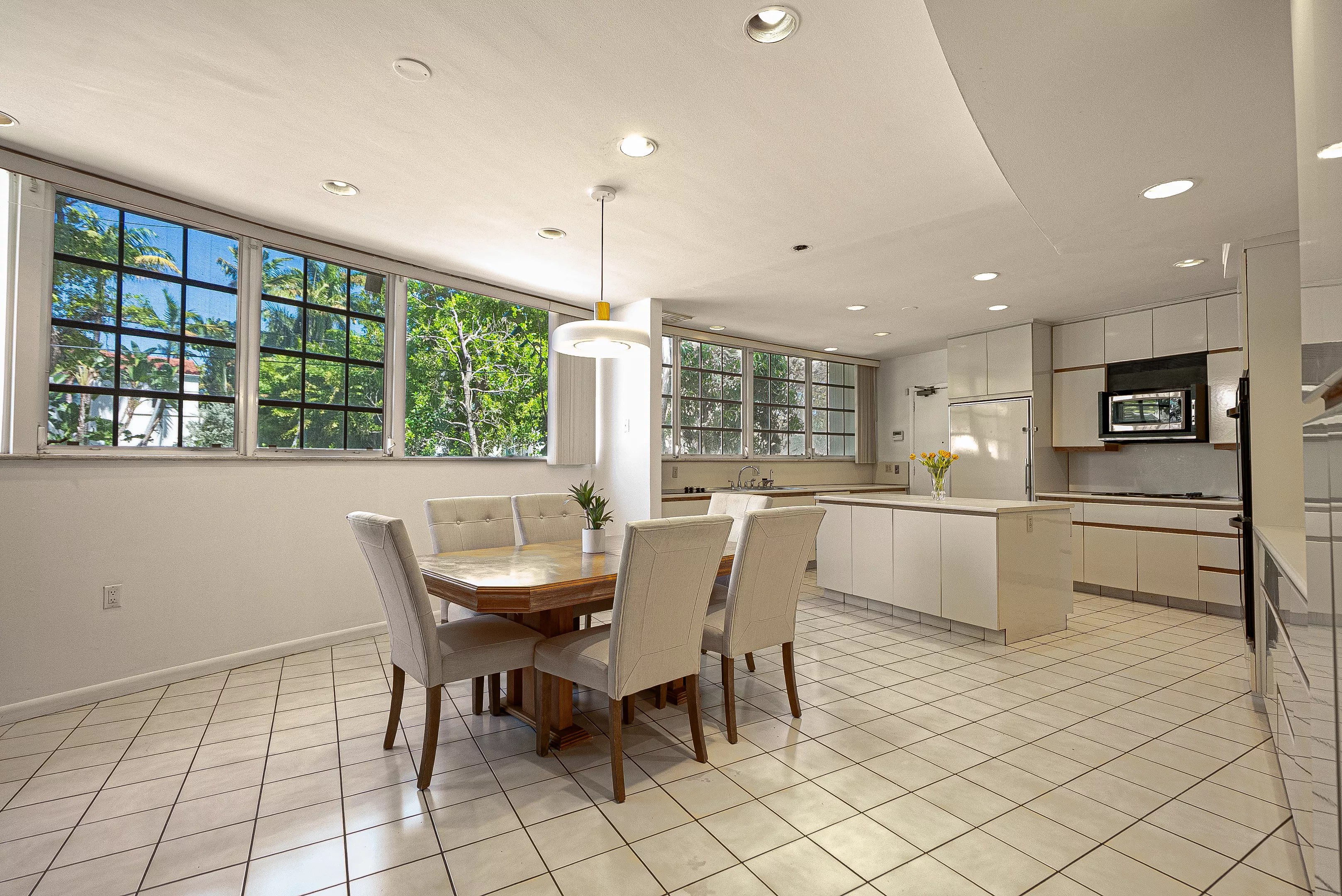
The kitchen boasts more clean lines and, you guessed it, natural light.
Photo by Elysium Home/@elysiumhome
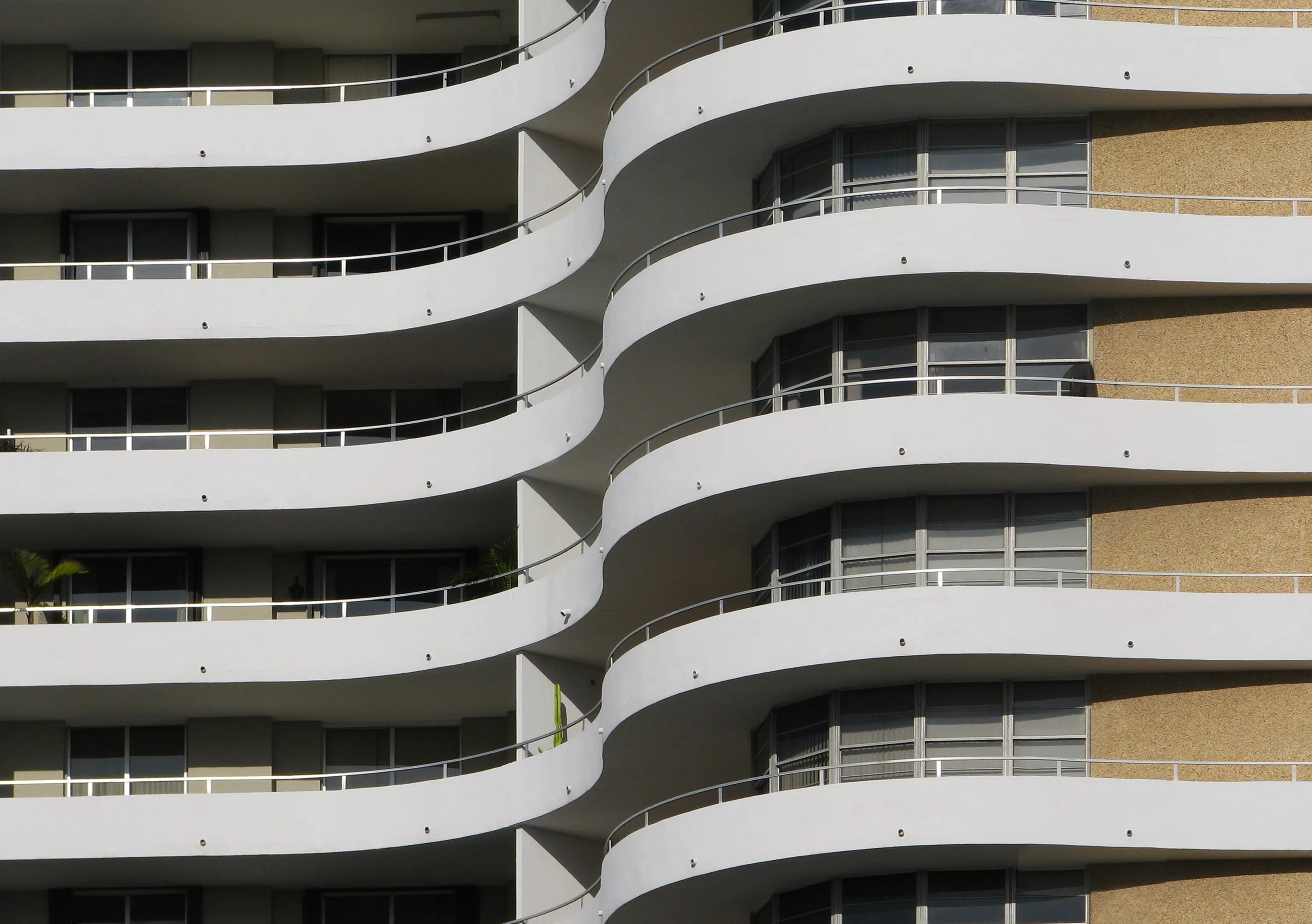
Meandering balconies at Oceanside Plaza condominium, a Lapidus property in Miami Beach.
Photo by Paul Clemence/@photobypaulclemence
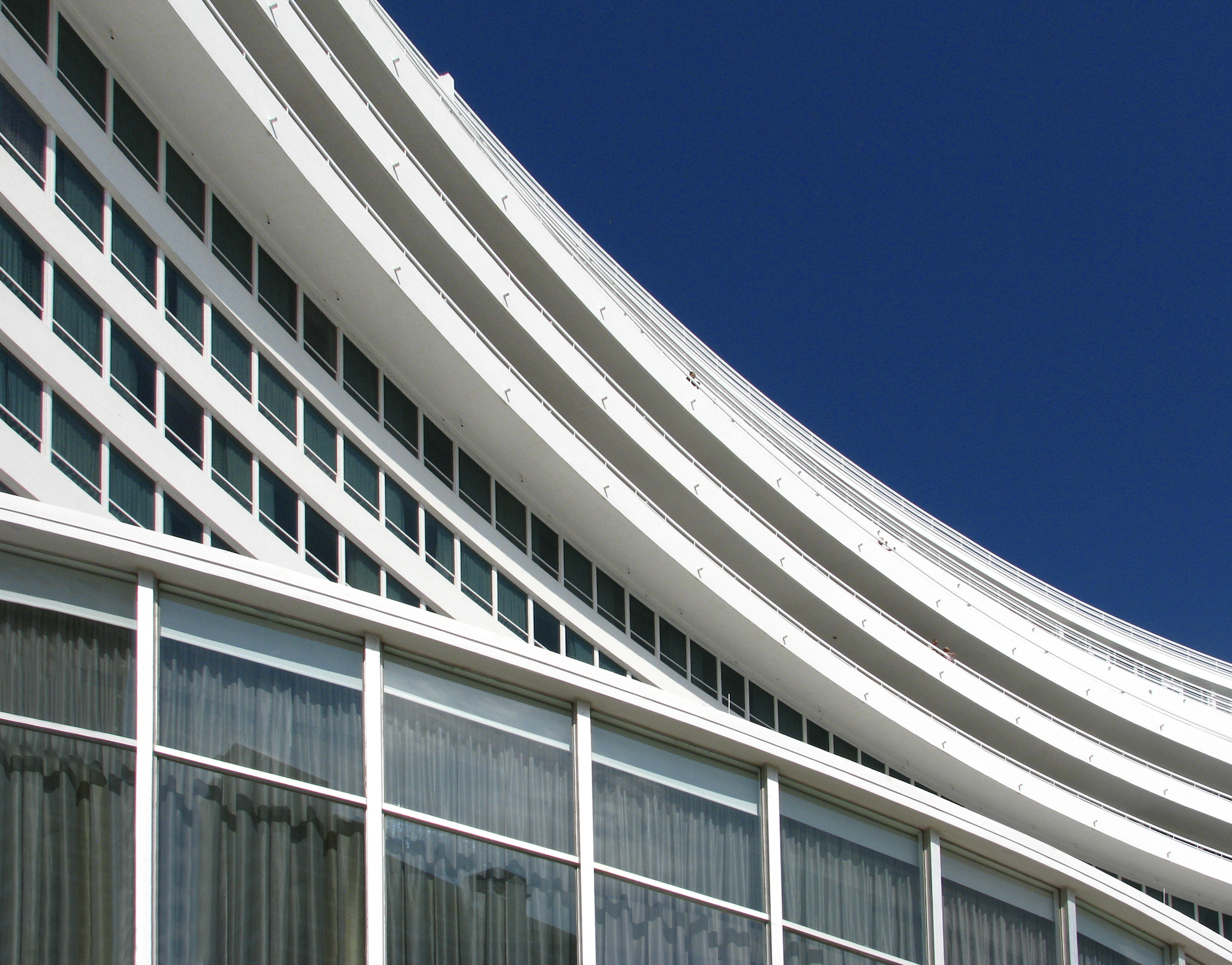
The curved lines in Lapidus’ Fountainebleau Hotel in Miami Beach are a testament to his passion for challenging the boundaries of architecture.
Photo by Paul Clemence/@photobypaulclemence