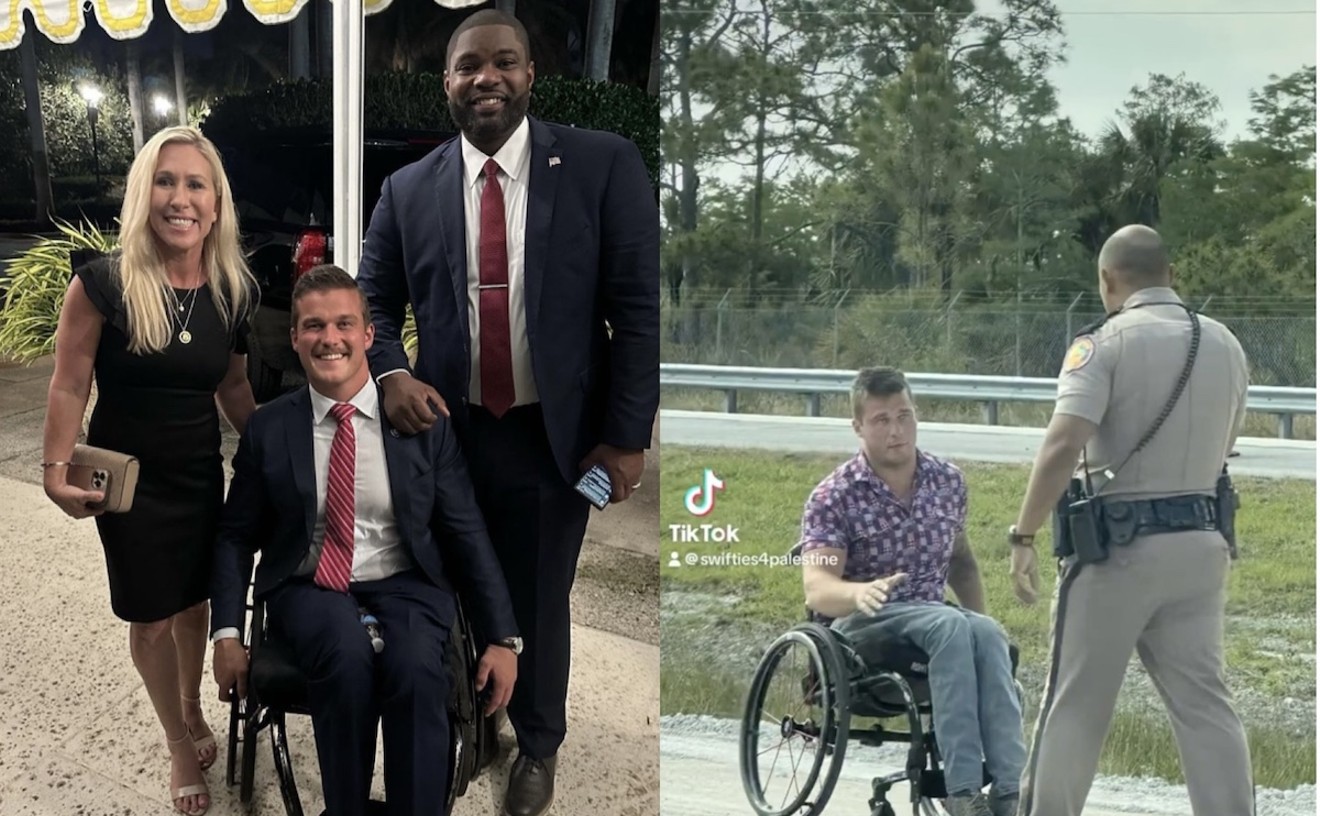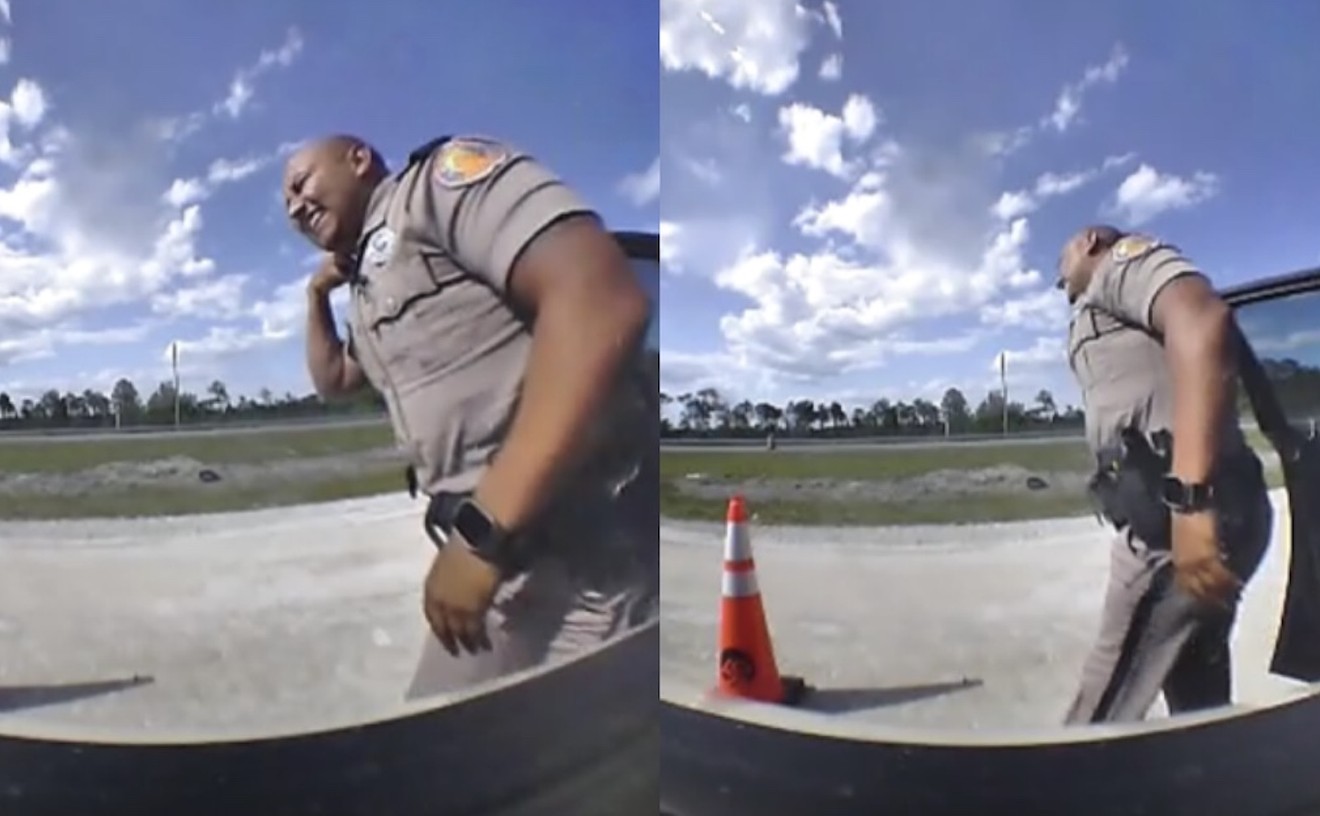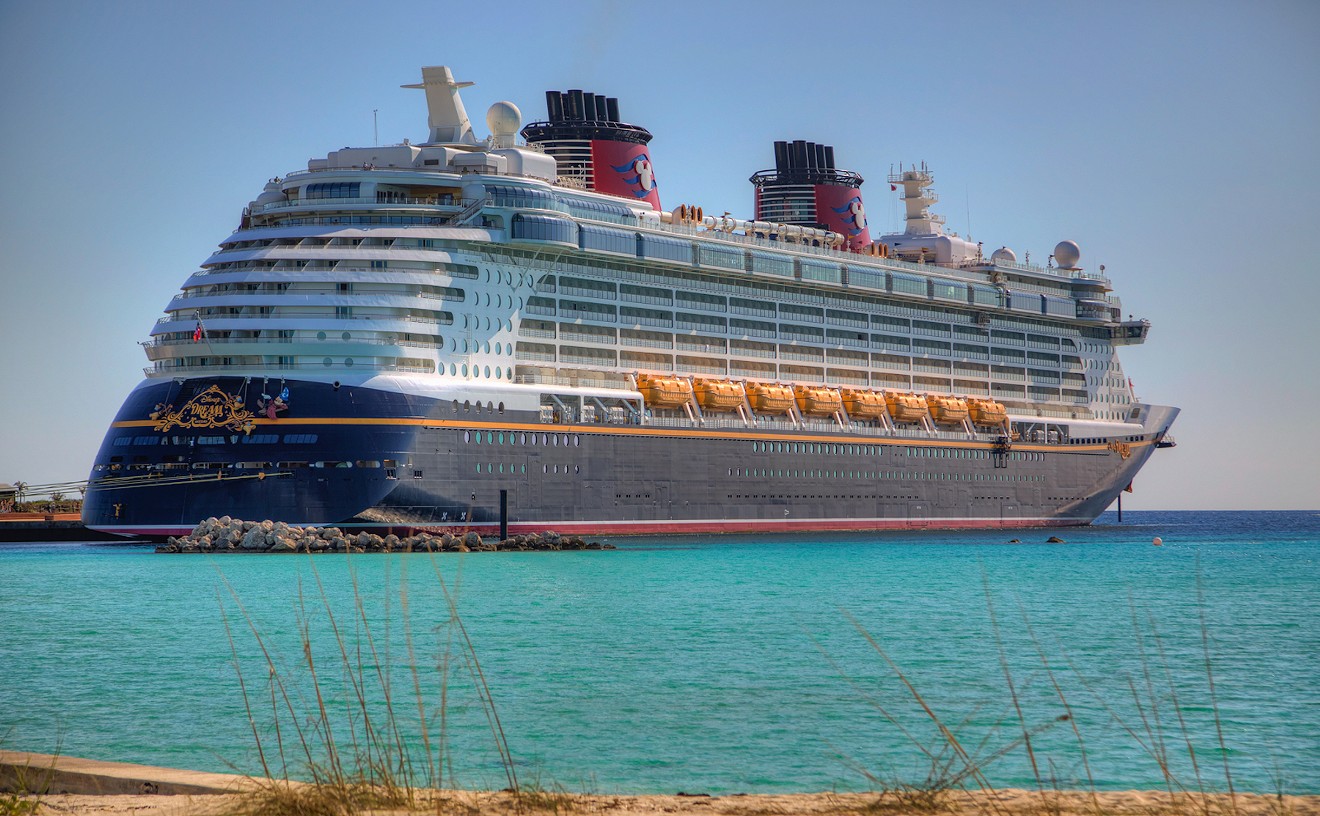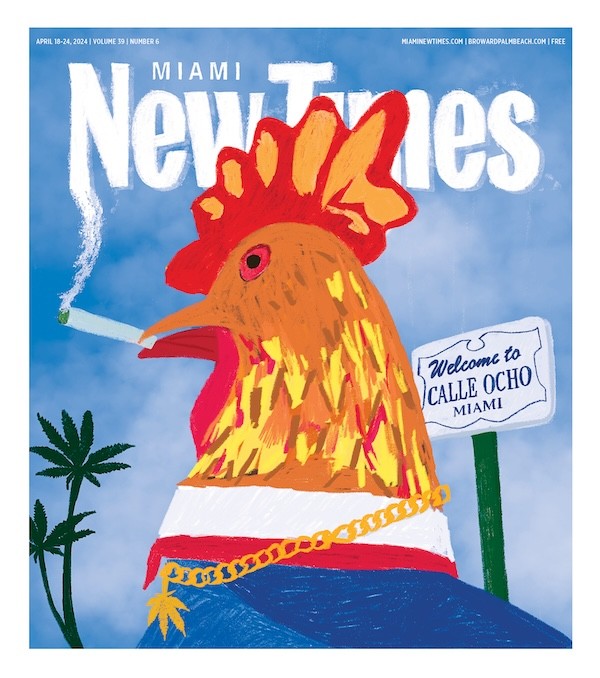The necessary legislation will be enacted despite the fact that everyone knows publicly financed sports stadiums are foolheaded endeavors. The few jobs they create are unskilled and low-paying (the net increase in jobs here will probably be zero); their economic impact on host cities has been calculated by the Brookings Institution as either flat-line or actually negative; and the only people guaranteed to benefit are wealthy players and team owners -- no one else. So barring an unexpected epidemic of common sense breaking out among our elected officials, brace yourselves: The Miami Marlins are coming to town on your dime.
Given the seeming inevitability of a new stadium, its location now looms as the most urgent issue facing local decision-makers. From what I can tell, that also is very nearly a done deal. It will be a done deal come 2:00 p.m. Thursday, March 15, when the Miami City Commission convenes a special meeting at the Manuel Artime Community Center (900 SW First St., Little Havana), which can accommodate the large crowd that's anticipated. Commissioners will choose among several possible stadium locations now being evaluated by outside consultants. I expect the so-called Park West plan to prevail. Developed by Boston architect Ben Wood with help from former Miami planning director Jack Luft, and initiated by political veteran Maurice Ferré, the proposal calls for Biscayne Boulevard to be moved eastward some 200 feet and for the stadium to sit west of the road on land now owned by parking-lot magnate Hank Sopher.
Other possible locations don't stand much chance. Henry's hopes for building on the waterfront in Bicentennial Park have effectively been thwarted by Commissioner Johnny Winton and a devoted cadre of park activists. The highly touted property along the Miami River near South Miami Avenue is in private hands and thus is too expensive to consider seriously. The other ideas -- on the site of the Orange Bowl, on or near the site of the Miami Arena, Mayor Joe Carollo's westward relocation of Biscayne Boulevard -- are impractical for various reasons. Only the Park West plan combines feasibility and desirability. Mind you, it's not my desire (I'd like a privately built stadium on privately owned land, preferably the river location), but I recognize its attributes, which are formidable.
Foremost among the advantages is affordability. The plan is based on a land swap with Sopher, which means there literally is no cost. In addition building the stadium west of the (newly aligned) boulevard means it will exist within the boundaries of the city's Community Redevelopment Authority and the recently designated federal empowerment zone, allowing for tax advantages and other economic incentives. Sopher's newly consolidated holdings south of the Park West stadium site would permit development on a scale otherwise not possible, and that could benefit nearby neighborhoods. Each public dollar spent on the plan would go further because it envisions several large projects evolving simultaneously. There are other attractive aspects to the Park West proposal, but I think these four will be sufficient to ensure its adoption by city commissioners on March 15.
John Henry may have created an army of enemies by demanding that the public pay for a baseball stadium in Bicentennial Park, but he also forced people to confront the chaos that has passed for planning in the past. One upshot has been an overwhelming community response to the threat on the park. That culminated on February 10 when more than 300 people attended a design charrette whose goal was to produce innovative new ideas for rejuvenating the park. Even cynics were awed by the sight of so many people spending a full day in a hotel meeting room, hunched over tables while debating and sketching their dreams for the perfect waterfront park. The ideas generated by that unprecedented exercise in participatory democracy are now being synthesized by Winton's committee and outside consultants. Originally they had agreed to make a presentation to the full commission on March 8, but Winton wisely postponed that until after he and his colleagues decide where to put the baseball stadium.
The Park West project would affect much more than Bicentennial Park, and that is both its attraction and its danger. While it doesn't pretend to be a comprehensive plan for the northern edge of downtown, it comes close by suggesting numerous possibilities, unlike other stadium proposals. If properly executed, it could transform that part of the city into a thriving center of civic activity. If poorly executed, it could spell disaster.
Former Miami Mayor Maurice Ferré, responding to a mid-December plea from Miami-Dade Mayor Alex Penelas for help in identifying a suitable site for a stadium, contacted Wood and his partner Carlos Zapata, the vibrant young architect who once was based in Miami. Wood and Zapata were the creative forces behind the revival of Miami Beach's Lincoln Road and the design of the nearby Publix supermarket. Currently they are planning a new football stadium for the Chicago Bears that will connect with several of that city's lakefront cultural institutions, a $587 million undertaking. They also are developing a massive project in Shanghai, China. At Ferré's urging Jack Luft agreed to act as a local advisor.
Acclaimed architects like Wood and Zapata don't work for free (neither does Luft for that matter), so Ferré went begging for money to underwrite a low-cost preliminary design proposal Wood said would run about $40,000. Ferré hit up John Henry, Hank Sopher, the Knight Foundation, and New York businesswoman Avra Jain, who co-owns property near the future Performing Arts Center. They all agreed to chip in, though Ferré says he's actually collected only $5000 so far.
Luft recalls an early telephone conversation with Wood: "Ben called me and said, “I've got a crazy idea. Do you think you can move the boulevard? I mean, is that an important road?' I said, “Well, it is U.S. federal highway number one.' Ben said, “Forget it.' I said, “No. Don't forget it.'
"So Ben asked me: “What the hell really is the issue here?' I said the issue is: Don't put something that big [like a stadium] between the boulevard and the bay. We did it with the American Airlines Arena, and lots of people had to swallow hard; a lot of people never quite got over putting a big box between the boulevard and the bay. And Ben said, “If you don't want to put it between the boulevard and the bay, then move the boulevard.'
"You've got to have somebody who is so disconnected from practical reality that they can come up with these naive suggestions, someone off the wall," Luft observes with a laugh. "I told Maurice: “We've got to be crazy. Three guys sitting here with no money and no authority thinking we can do something like this.'"
A design quickly began to take shape, made possible by the fact that New York tycoon Sopher owned virtually every parcel of land between Biscayne Boulevard and NE Second Avenue, from Sixth Street north to I-395. The basic idea was this: Use Sopher's northern properties as a site for the stadium. In exchange for giving up that land, Sopher would be allowed to consolidate his southern parcels by closing several east-west streets. He would also receive the slice of land left vacant when the boulevard moved eastward. That would give him five contiguous acres, plenty of room for a megadevelopment and by most accounts more valuable than all his smaller parcels combined. According to Wood, Ferré, and others, Sopher is enthusiastic about the proposal.
The stadium site created by this land swap amounted to ten acres, substantially less than the seventeen acres the Marlins have insisted they need for a stadium with a retractable roof. Wood was unfazed. His intense involvement in the effort to build a new stadium for the Chicago Bears has amounted to a five-year crash course in sports-facility design and construction. He was confident a stadium would fit within that area. As he noted in his report, the current generation of major-league ballparks occupy between 8.5 and 10.5 acres, excluding parking areas. The problem was John Henry's wish for a roof that, when retracted, left the entire stadium in the open. To accomplish that, much more land was necessary, and the resulting structure would rise as high as 290 feet. Wood's response: open-air fixed roofs covering most seating and a retractable roof covering only the playing field.
Using the new Safeco baseball stadium in Seattle as a template, Wood easily plopped it down inside the ten-acre site and had room left over for the superstructure required for a smaller retractable roof. As an added bonus, this design reduced the height by 100 feet.
With the stadium issue resolved, Wood, Zapata, and Luft moved on to other matters. Inspired by Ferré's admonition to think big and worry about political ramifications and financial details later, the design team followed their imaginations. To make up for parkland usurped by Biscayne Boulevard's eastward curve, they recommended filling in the large inlet along the park's southern boundary, as well as two manmade coves on the eastern edge. Net gain: slightly more than eight acres of land, fully restoring the loss to the boulevard. In addition the unsightly sewage-pumping station now inside Bicentennial Park that occupies slightly more than a half-acre, would end up west of the boulevard and outside the park. (Wood and crew say it's financially feasible to lower the elevation of the pumps so they virtually disappear from view.)
In an effort to address a chronic complaint about Bicentennial Park and other downtown waterfront land -- namely, that the bay is hidden from view -- Wood elevated Biscayne Boulevard six to eight feet as it curves toward the park. The park itself would slope up from water's edge to meet the roadway. Drivers and pedestrians traversing the boulevard would now have an unobstructed view across the park to the bay. Another attractive advantage: The elevation would be enough to accommodate parking beneath the park (provided the ground isn't hopelessly contaminated with petroleum waste).
The underground parking wouldn't be for baseball fans; they would use existing and new garages and lots west of the stadium, where Wood envisions direct access to and from I-395. The parking under Bicentennial Park would be used by people coming to the park and its cultural attractions, those being one or two museums. (The Miami Art Museum and the Museum of Science have joined forces and are assiduously lobbying to relocate within the park.)
Without making specific recommendations for designing the park, Wood's general concept is to create a dense cluster of private and public facilities from the Freedom Tower to the Performing Arts Center. Doing so, he argues, enhances the viability of each component. For such clustering to work, however, people need easy access to all destinations. Here in Miami, I-395 represents a literal roadblock to that, isolating the Performing Arts Center complex from everything south of it. Wood's solution: Elevate the expressway on graceful arches that would open up view corridors and encourage pedestrian movement. The expressway, he notes, already is scheduled for major renovation. For this project Ferré and Wood hope to enlist renowned Spanish architect Santiago Calatrava, whose sculptural bridge designs have earned him an international following.
There's more. In Wood's scheme the long-contemplated light-rail trolley from Miami Beach to downtown Miami would make a stop at the park before linking up with Metrorail in Overtown. And the Ninth Street pedestrian mall, never fully realized, would be enhanced to accommodate the trolley and tie Overtown and Park West to Bicentennial Park and the waterfront. "This is potentially a very good solution that addresses a lot of urban-design issues," Wood says. "It's motivated by trying to resolve not just the Marlins issue but the Performing Arts Center as well. This will cause some money to be spent to solve some serious design issues."
Jack Luft elaborates: "I think people have always been pitched these things as stand-alone projects -- let's build an arena, or let's built another arena. It's always been one entity trying to convince us their project is good for everybody. But if you can paint a bigger picture and show that all aspects of the community can connect, then wow -- that would be a fun place to go during a game, after a game, during the off-season. If the Marlins were smart, they'd play that up, how they could fit into lots of other things. Then people who don't normally think much about baseball, when they see the whole thing coming together, they'd say, “Yeah, that's the kind of city I'd like to have.'"
I must admit the bigger vision does sound appealing, even though the thought of another publicly subsidized sports stadium makes me want to scream. Moreover critics of the Park West plan have a long list of legitimate concerns, among them traffic congestion, unresolved parking issues, further isolation of Overtown, and the unlikely prospect of cooperation among a dizzying array of governmental agencies. None of which discourages Maurice Ferré.
Financing? Between state and federal transportation funding sources, as well as bonding and tax-increment financing through the city's redevelopment zone, money simply won't be a problem, Ferré declares. Logistics? His friends at Florida's Department of Transportation claim that moving Biscayne Boulevard is no big deal, and Miami developer Armando Codina (an avid baseball fan) has promised to use his influence to nudge the various political bureaucracies into action. Underground utilities are always complicated but easier with this plan because the road will be torn up anyway.
Beyond all that Ferré practically salivates at the thought of Miami rebuilding Bicentennial Park and attracting stunning new architecture: a world-class high-rise development on Sopher's property, a uniquely designed baseball stadium, a Performing Arts Center by architectural master Cesar Pelli, a sweeping expressway bridge by Calatrava, maybe even a museum in the park by celebrated architect Frank Gehry.
Yes, it does sound attractive. It's easy to get caught up in the vortex of unfettered imagination. And if it happens the way Wood, Zapata, Ferré, and Luft imagine it could, Miami would shine in the eyes of the world. But given the quality of local political leadership and the boundless opportunities to screw up, I'm afraid I must remain a skeptic.










